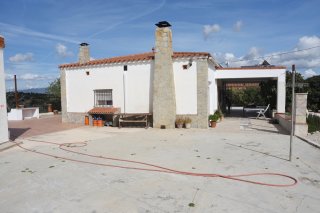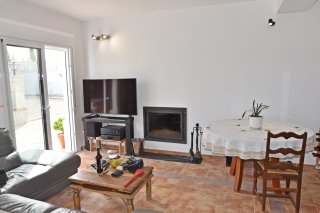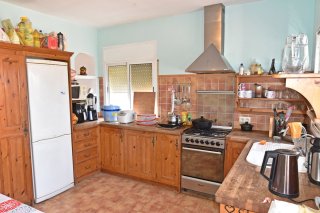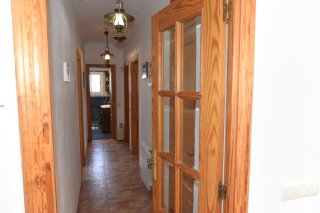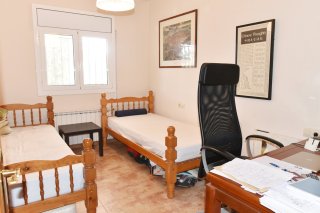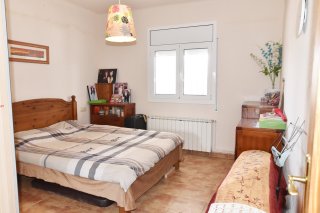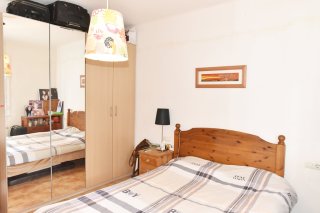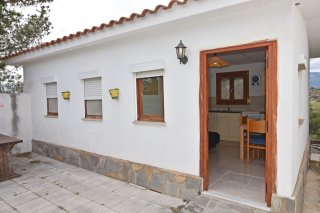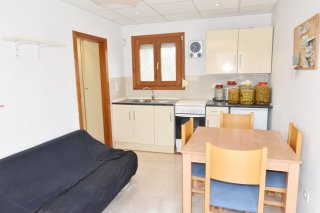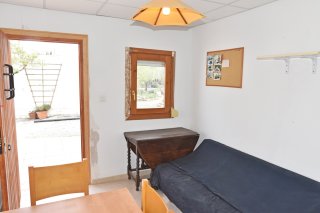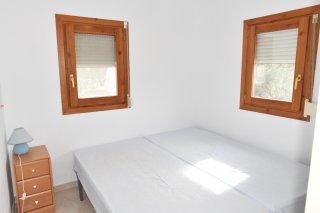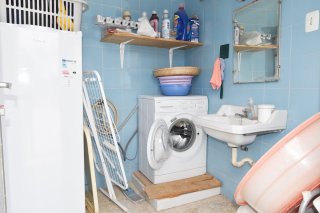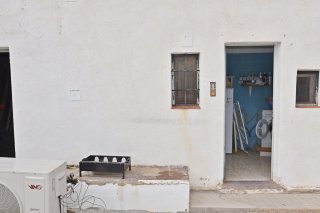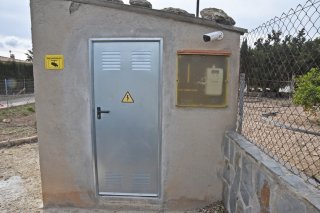
The main house has an area of approx. 9 x 12 m², with a living area of approx. 100 m² and consists of 1 living room, kitchen, master bedroom with private bathroom with shower and bathtub, bedroom with double bed, bedroom with single bed and 2nd bathroom with shower.
To spend the summers somewhat more protected from the heat, it has an open porch in front of the main entrance door.
Behind the house towards the mountains there is a large terrace with barbecue and panoramic view of the same mountain with its 1,447 m peak of Mont Caro in the Ports National Park. This space is accessable by an extra door directly from the kitchen.
All the windows are fairly new aluminum with double glazing.
Heating is with a combination of diesel and firewood. Additionally, there is the installation of an air conditioner that cools and heats the house according to its configuration.
Not included, but available for extra money: A 5400 KW solar photovoltaic system provides abundant electricity. The system includes a 5 KWh Lithium battery and an emergency power system. In the event of a power outage, this EPS continues to power the refrigerator, freezer, alarm, Internet and water pump. But this feature is not included in the price.
The garage-warehouse is the place where the entire alternative system with heating and hot water boilers was installed separately and houses both a large workshop and also a warehouse of a good size of 17 m².
Through another door in the same building you reach the washing machine and an extra freezer.
At the end of the row of buildings there is a guest house measuring 6.8 x 4 m² with a total of 28 m² with kitchen-dining room, bathroom with shower, 1 large and 1 small bedroom.
Hot water is provided by a gas heater.
The guest house can be accessed via a second entrance from the street with separate parking.
The large pool, made above ground level, measures about 10 x 5 m and has a purifier and a heat pump to start the season in April or May and extend until the end of October.
The large garden with almond, orange, olive and grape vines is irrigated by a water pump with a programmable irrigation system installed, just like the vegetable garden.
It is only 1 km to the next town and 5 km to the center of Tortosa. Shopping is easy and can even be done by bicycle.
There are many neighbors in a quiet neighborhood.
Utilities:
- Water from community well and own 10,000L tank. Filter in the main line and an additional set of 3 filters in the kitchen.
- Electricity with hybrid inverter system: 5.4kWp solar photovoltaic, 5kW inverter, 5kWh battery, 3kW Emergency Energy System. The EPS provides power to the refrigerator and freezer, Wi-Fi system, alarm system, water pump, lights in the bedrooms.
-Solar boiler system to provide 300 liters daily hot water and 600 liters surge tank to assist the heating system.
- Wooden shed connected to the heating compensation tank
- Cook on a gas stove. You can still use electric plates on sunny days (most of the time).
- SecuritasDirect alarm system
- Internet
-
Reference
1527 -
Location
Catalunya/TGN, Roquetes 43520 -
Category
Villa -
Condition
Good condition -
Type of View
Mountain View !!! -
Usable area
100sq m
-
Type of Business
Sale -
Bedrooms
3 -
Bathrooms
1 -
Number of Floors
1 -
Floor Number
1 -
Construction Year
2000 -
Property area
2500sq m -
Total Area
110sq m -
Price
259.000€ 219.900€







