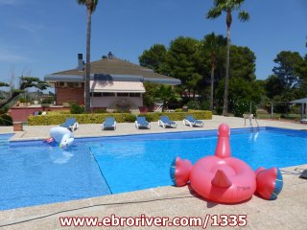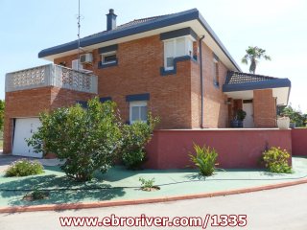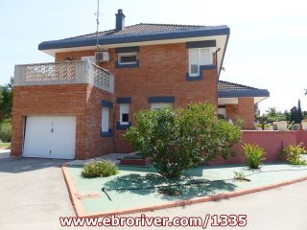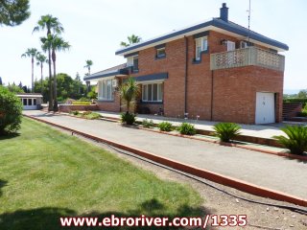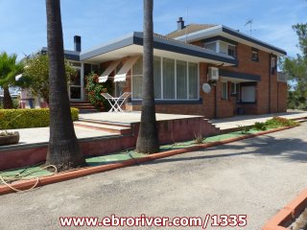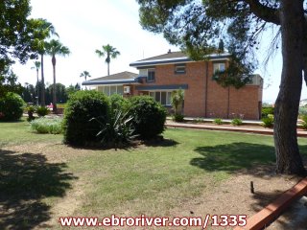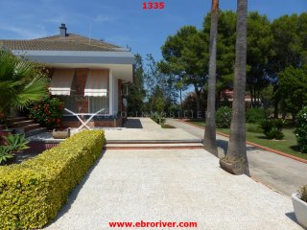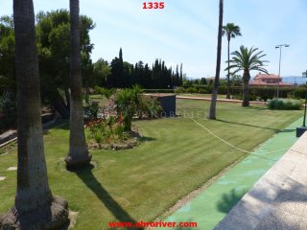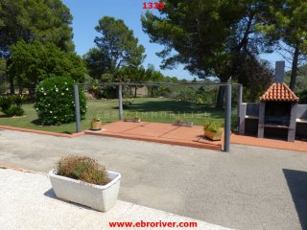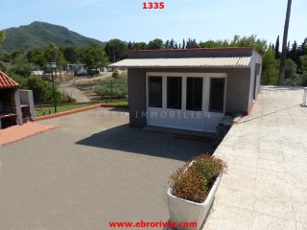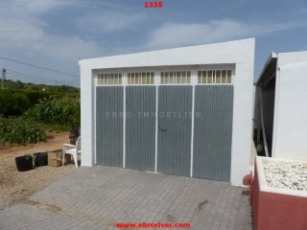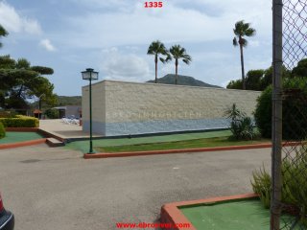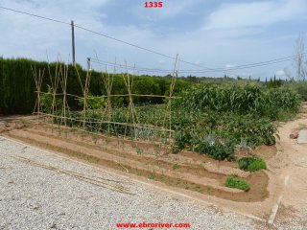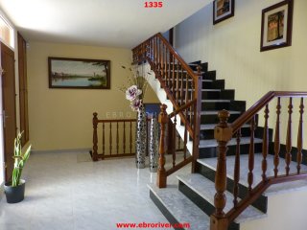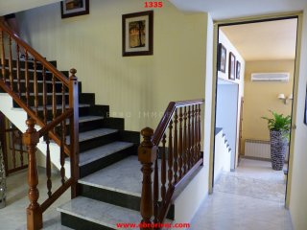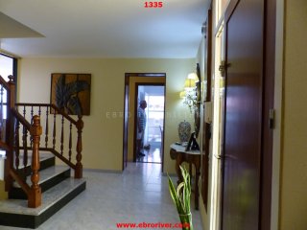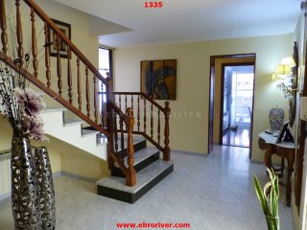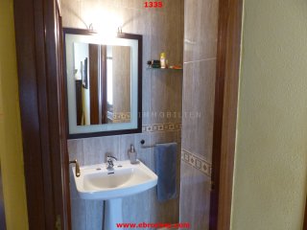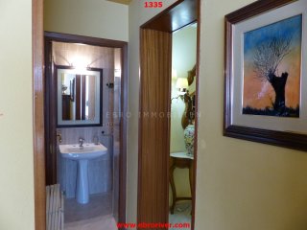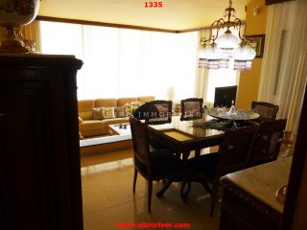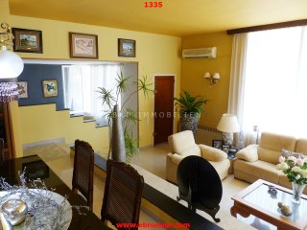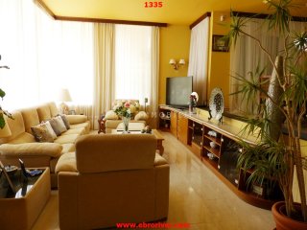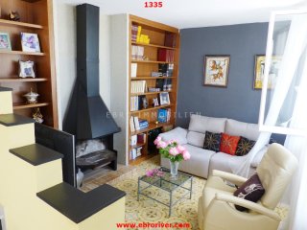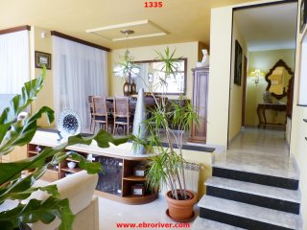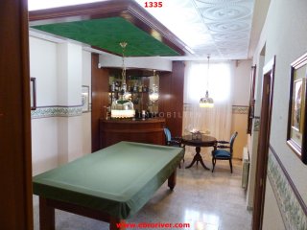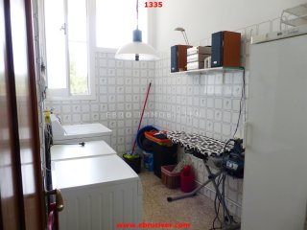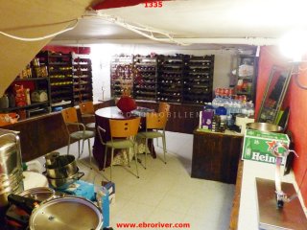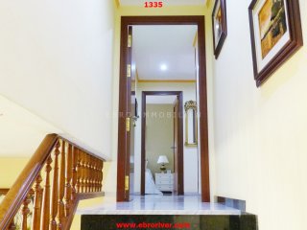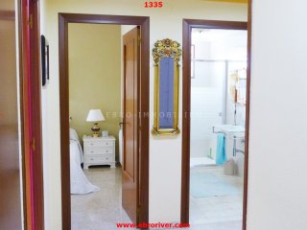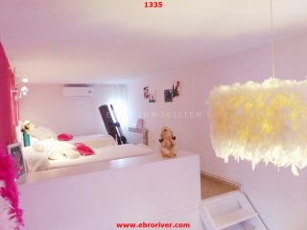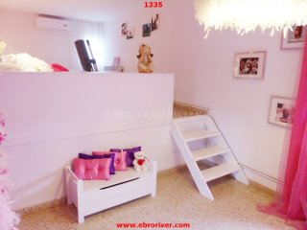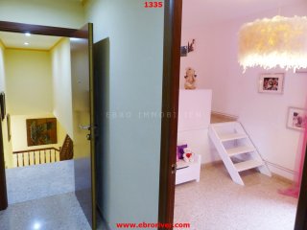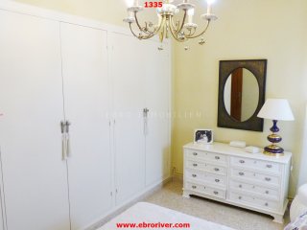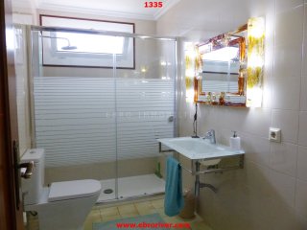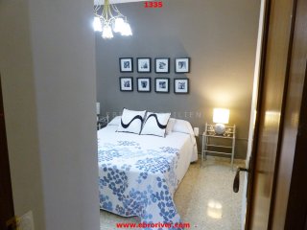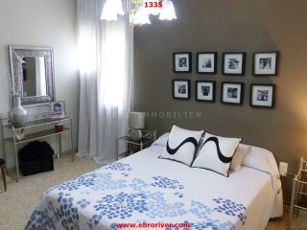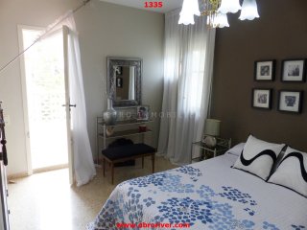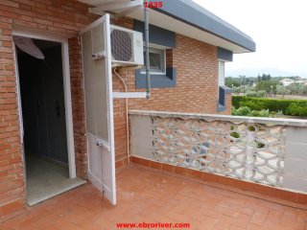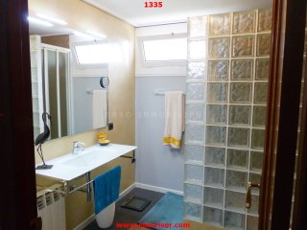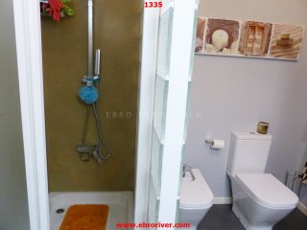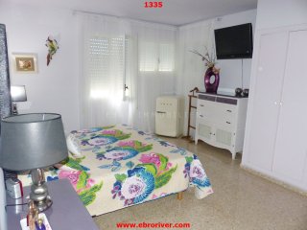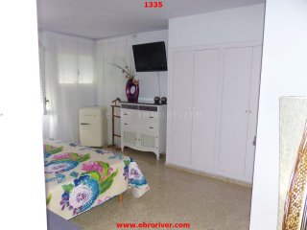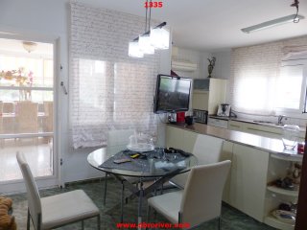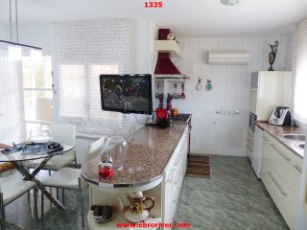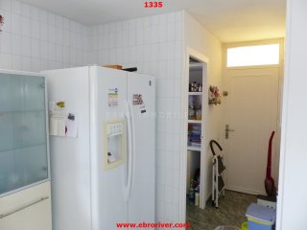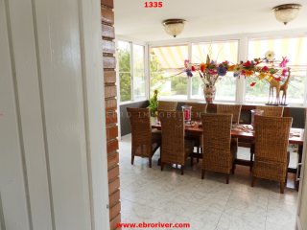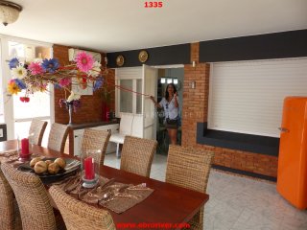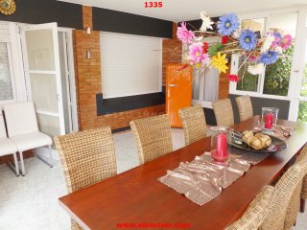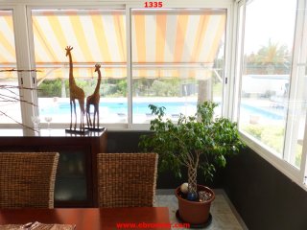
Large and particularly beautiful property, just 15 minutes from the sandy beach of Sant Carles de la Rápita.
The property is divided into several areas: lawn, asphalted tennis court, garden, swimming pool with terrace, barbecue, garage, carport, vegetable patches and finally the very tasteful main house with 4 inner levels.
On the ground floor are the kitchen, a bathroom and a covered and enclosed terrace, which serves as a dining room. From here you also have a view of the garden and pool.
From the ground floor you reach on one side the classy dining room and the large living room, which is located on a lower intermediate level. From there you reach the second salon for more private gatherings.
On the other side of the ground floor you enter the cellar to the party room with bar and the slightly lower wine cellar. There is also a laundry room and a large storage room.
Across from the main entrance is a staircase, which leads to the 4 large bedrooms on the left side of the house.
This property is only for buyers who like luxury in the generous, American style and do not hesitate to keep the 1.5 ha of land clean and well maintained.
The proximity to the city makes this location to be something extraordinary. It is a real dream object!
For viewing, we must ask proof of capital, in order to discreetly discourage the curious. Thank you for your understanding.
-
Reference
1335 -
Location
Catalunya/TGN, Amposta 43870 -
Category
Villa -
Ribbon
Price Reduction !!! -
Condition
Impeccable -
Type of View
Mountain View !!! -
Usable area
270sq m
-
Type of Business
Sale -
Bedrooms
4 -
Bathrooms
3 -
Number of Floors
2 -
Construction Year
1982 -
Property area
13347sq m -
Total Area
304sq m -
Price
1.100.000€ 950.000€







