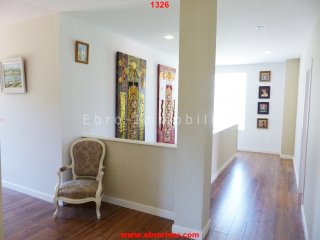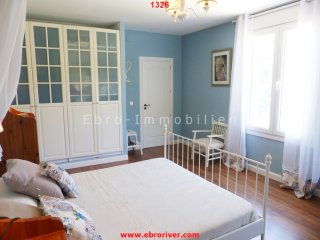
Modern colonial mansion on two floors, located on the outskirts of Tortosa. There are 344 m² on 3,900 m² of land. It has 5 bedrooms, one of which is used as an office today. A large shaded terrace is ideal for barbecues or even for breakfast outdoors.
On the ground floor there is an entrance hall, a large living room divided by a short wall into the living room and dining room. and opposite an equally large kitchen with dining area.
From the living room you have direct access to the large office. In addition to the kitchen, there is a very spacious bathroom and another, smaller, cozy living room with fireplace for the long winter evenings.
A wide staircase leads to the first floor with 4 bedrooms and another bathroom with shower and corner bath. The master bedroom has a dressing room with bathroom. This can be hermetically blocked from the inside with a security door and offers an escape to the roof. 3 bedrooms have access to the terrace, south facing position.
The property has 3 levels. On the bottom you enter through the portal. On the top level are the house and the garage for two cars. All the plot is fenced. In the garden are fruit and olive trees. No fruit tastes better than ripe and freshly picked!
-
Reference
1326 -
Location
Catalunya/TGN, Tortosa 43500 -
Category
Villa -
Ribbon
Price Reduction !!! -
Condition
Impeccable -
Type of View
Mountain View !!! -
Usable area
280sq m
-
Type of Business
Sale -
Bedrooms
5 -
Bathrooms
3 -
Number of Floors
2 -
Construction Year
2008 -
Property area
3900sq m -
Total Area
324sq m -
Price
450.000€
Features
-
Location
-
Country
España -
Region
Catalunya/TGN -
City
Tortosa 43500
-
Country





































































